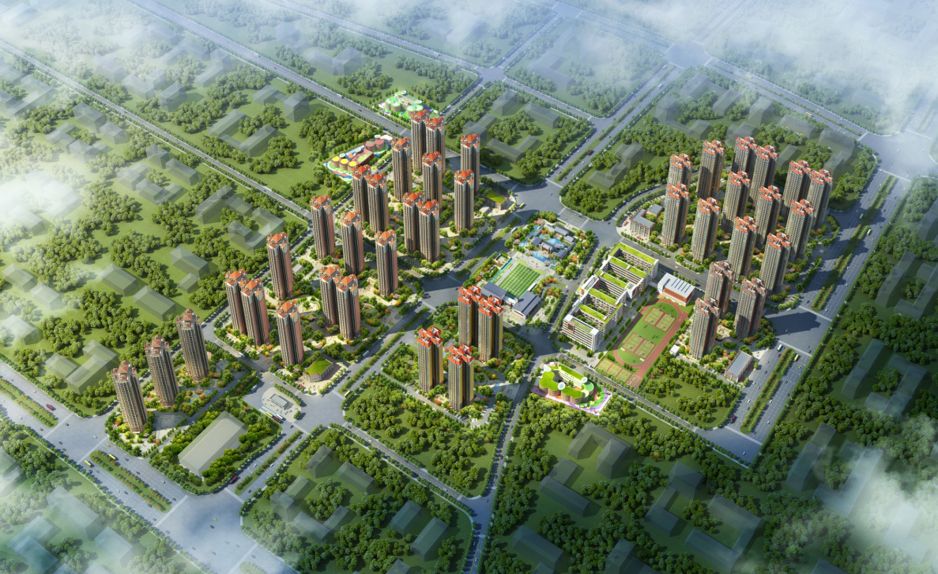Shanty Town Renovation Project of Shatinggang New Community in Baiyun District, Guangzhou
Project introduction
It is undertaken by the Engineering Division of Guangzhou Construction Co., Ltd.
The construction site of the Project is located at the junction of Shatinggang Village and Xiejiazhuang Village, Taihe Town, Baiyun District, Guangzhou, with a total building area of 1,001,827.41m2 and a FAR calculated floor area of 750,924.96 m2, including residential buildings, education supporting facilities, public supporting facilities and non-public supporting facilities.
The non-FAR calculated floor area is 250,902.45 m2, mainly involving underground garages and open floors. Among them, the supporting land for education has an area of 48,994.16 m2, with a building area of 45,854.41 m2, and a FAR calculated floor area of 40,684.0 m2.
The construction site of the Project is located at the junction of Shatinggang Village and Xiejiazhuang Village, Taihe Town, Baiyun District, Guangzhou, with a total building area of 1,001,827.41m2 and a FAR calculated floor area of 750,924.96 m2, including residential buildings, education supporting facilities, public supporting facilities and non-public supporting facilities.
The non-FAR calculated floor area is 250,902.45 m2, mainly involving underground garages and open floors. Among them, the supporting land for education has an area of 48,994.16 m2, with a building area of 45,854.41 m2, and a FAR calculated floor area of 40,684.0 m2.






