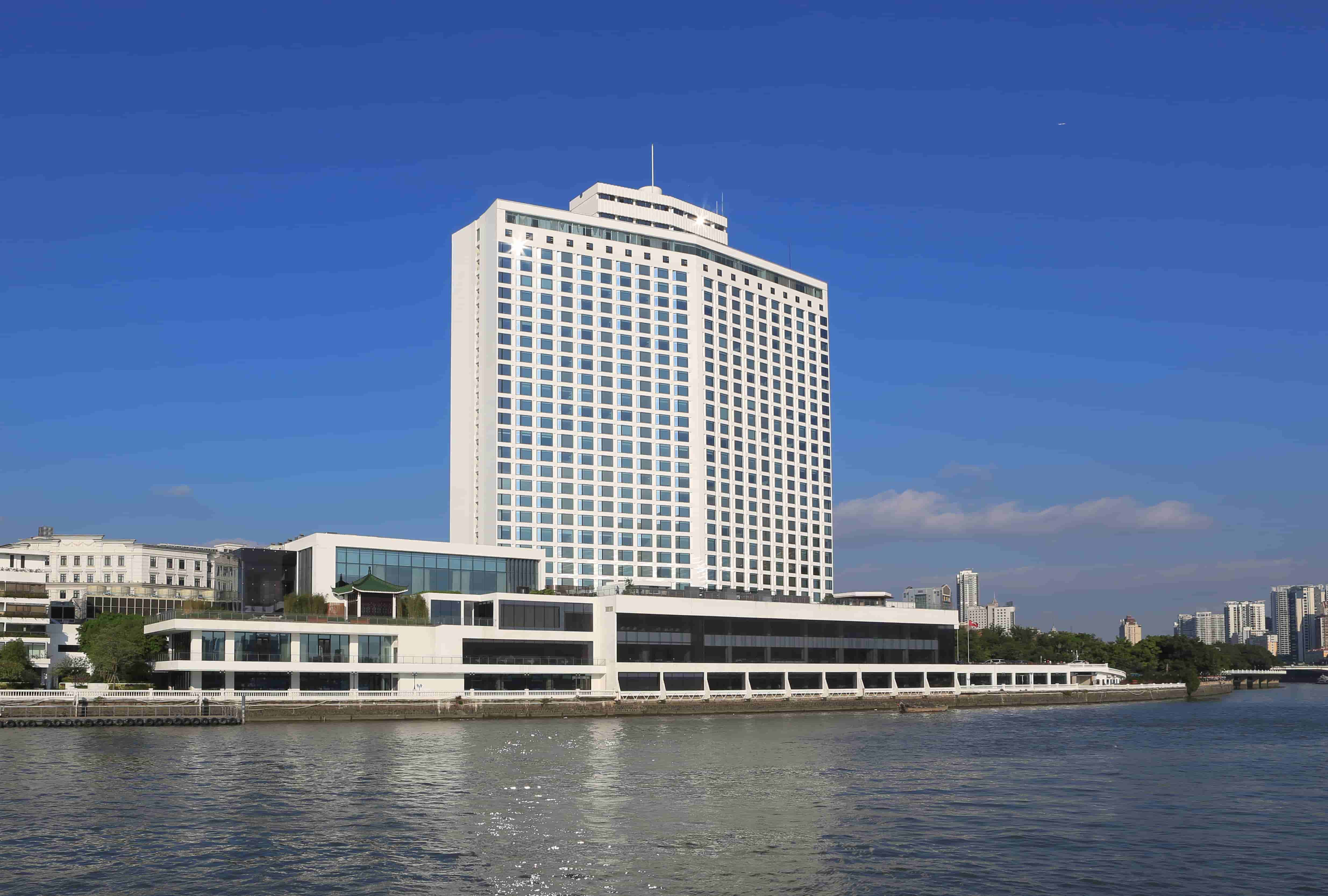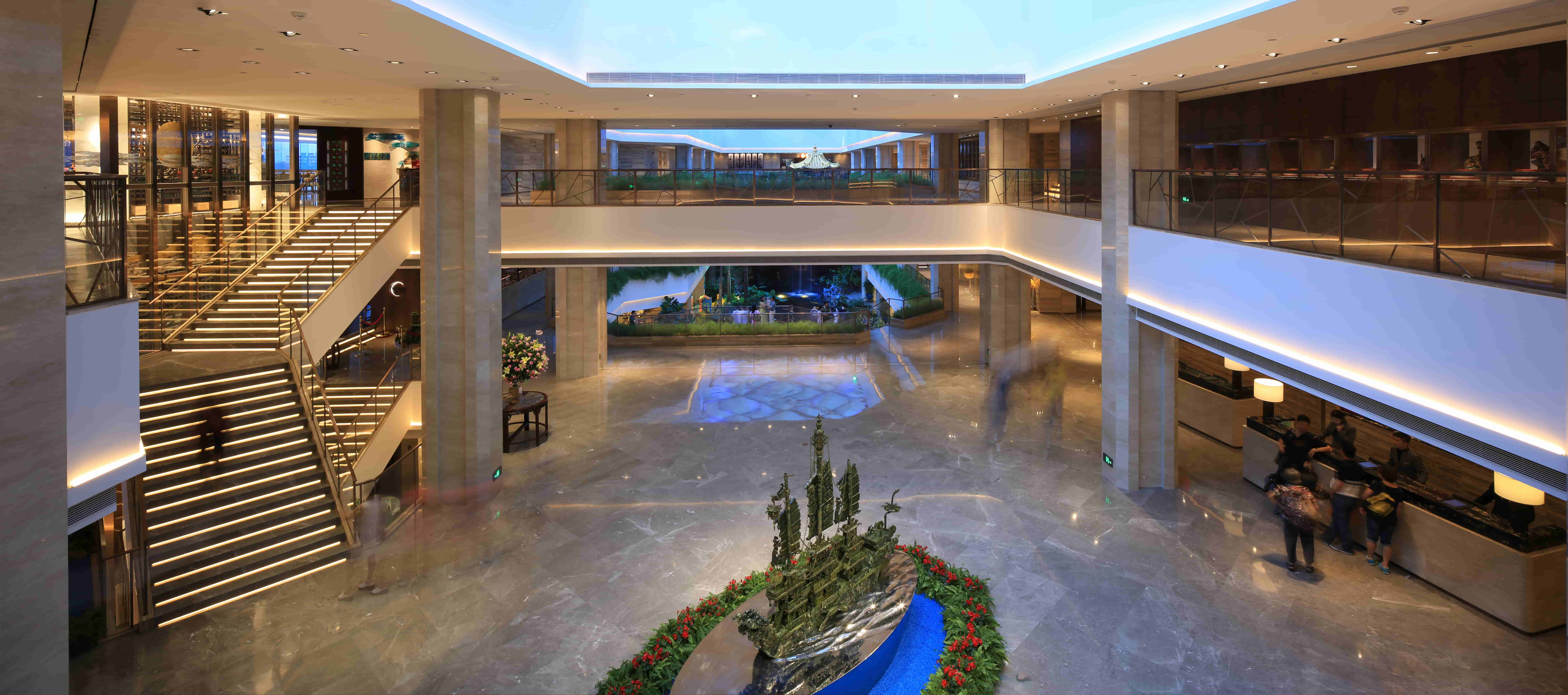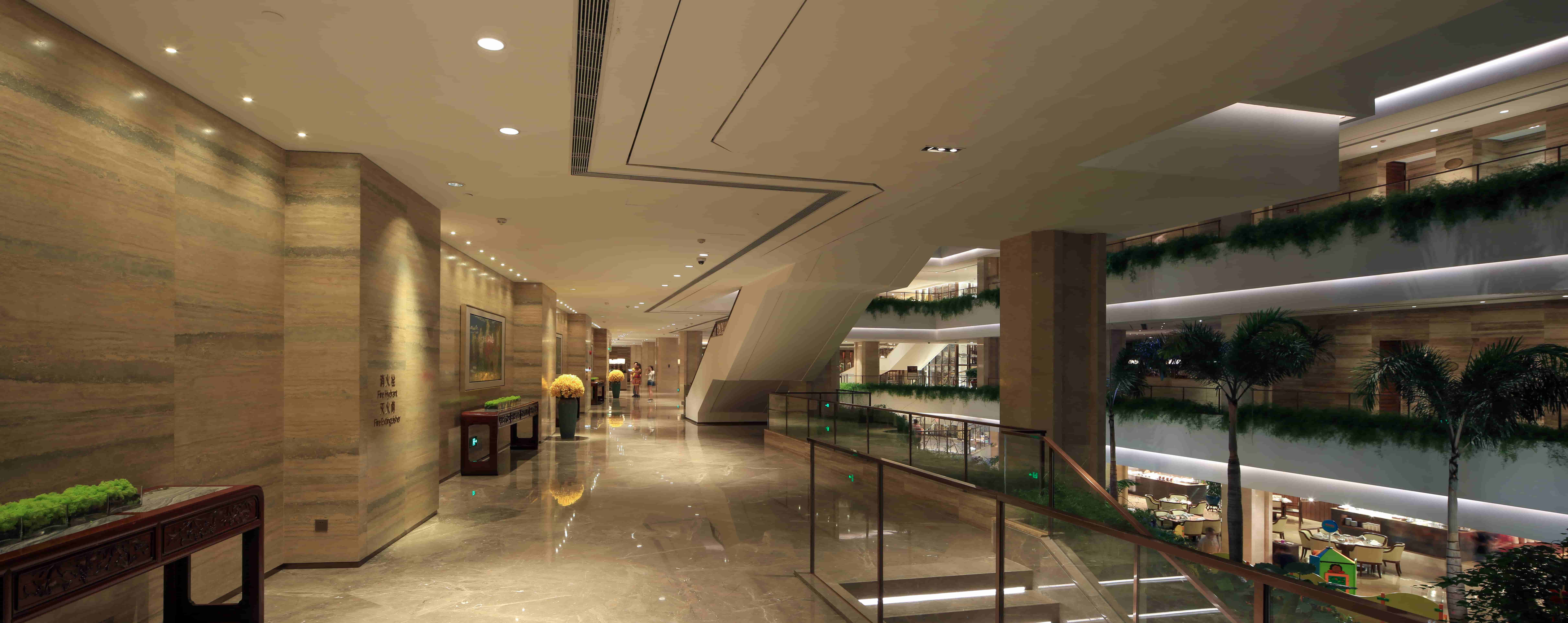White Swan Hotel Project
Project introduction
Design by Guangzhou Design Institute
White Swan Hotel has a gross floor area of 94,000 square meters. Its main building is in a waist drum shape, 102.75 meters in height, 80 meters in length, 29 meters in central width, and 18 meters in side width. It consists of 34 floors. As for the structure construction progress, it only took 11 days on average to complete one floor, and the shortest time is 7 days. After the structure was completed, the vertical deviation of the axis of the main building is 3.5 mm only, equal to 1/10 of the allowable value of the design specification.
White Swan Hotel has a gross floor area of 94,000 square meters. Its main building is in a waist drum shape, 102.75 meters in height, 80 meters in length, 29 meters in central width, and 18 meters in side width. It consists of 34 floors. As for the structure construction progress, it only took 11 days on average to complete one floor, and the shortest time is 7 days. After the structure was completed, the vertical deviation of the axis of the main building is 3.5 mm only, equal to 1/10 of the allowable value of the design specification.










