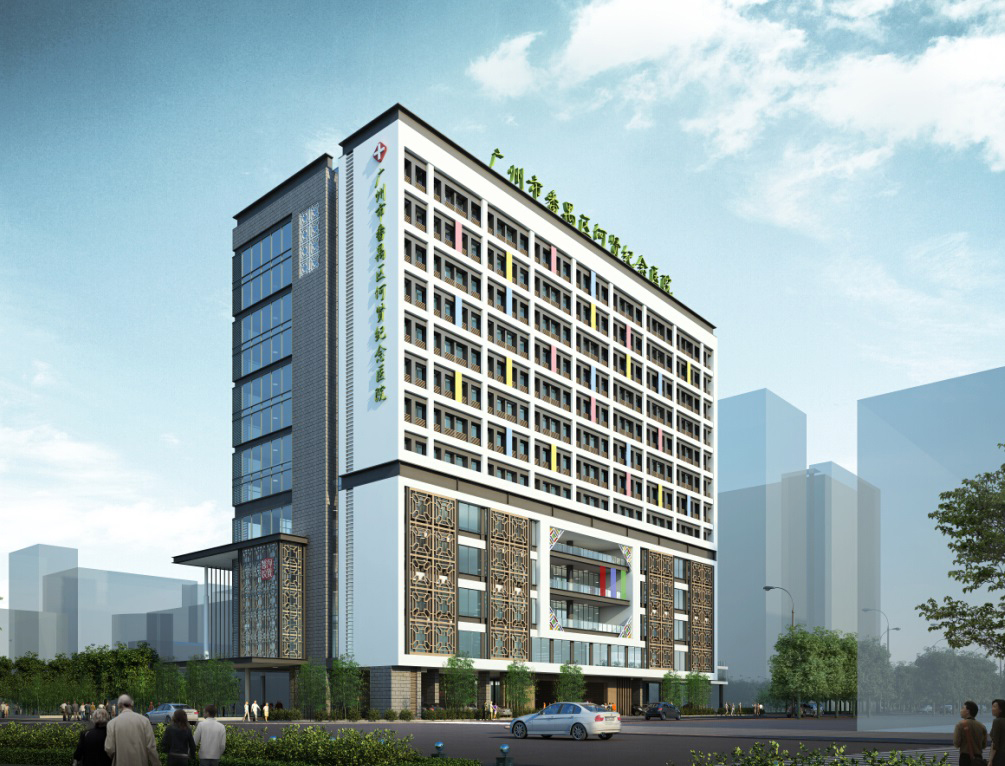Renovation and Expansion of the Medical Complex of Panyu He Xian Memorial Hospital
Project introduction
Renovation and Expansion of the Medical Complex of Panyu He Xian Memorial Hospital, with a prefabrication rate as high as 76.6%, is a prefabricated building demonstration project of Guangdong Province. With a gross floor area of 33,000 square meters and a building height of 70.7 meters, the building consists of 1 floor under ground and 15 floors above ground. The main structure consists of 1 floor under ground of reinforced concrete structure and 15 floors above ground of steel structure. Components including interior and exterior wall panels, steel structures, profiled steel sheets are prefabricated.






