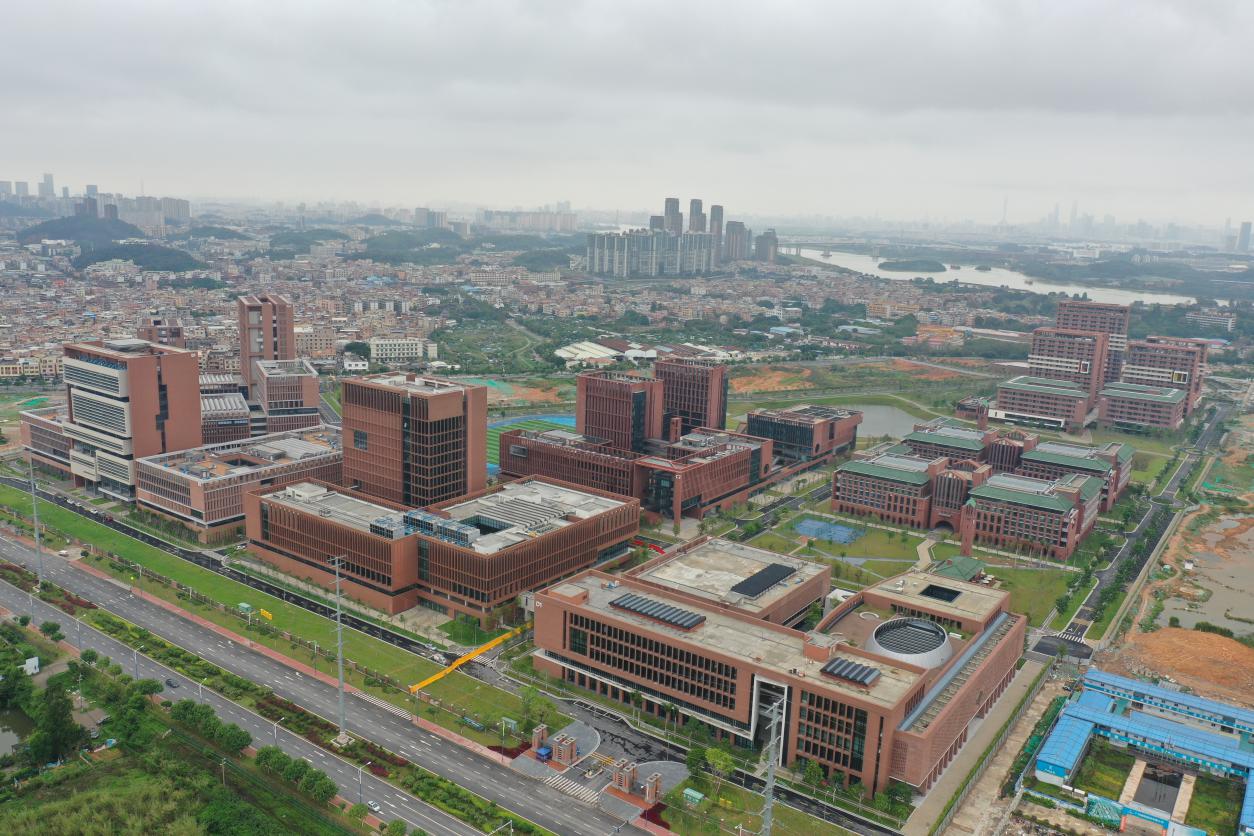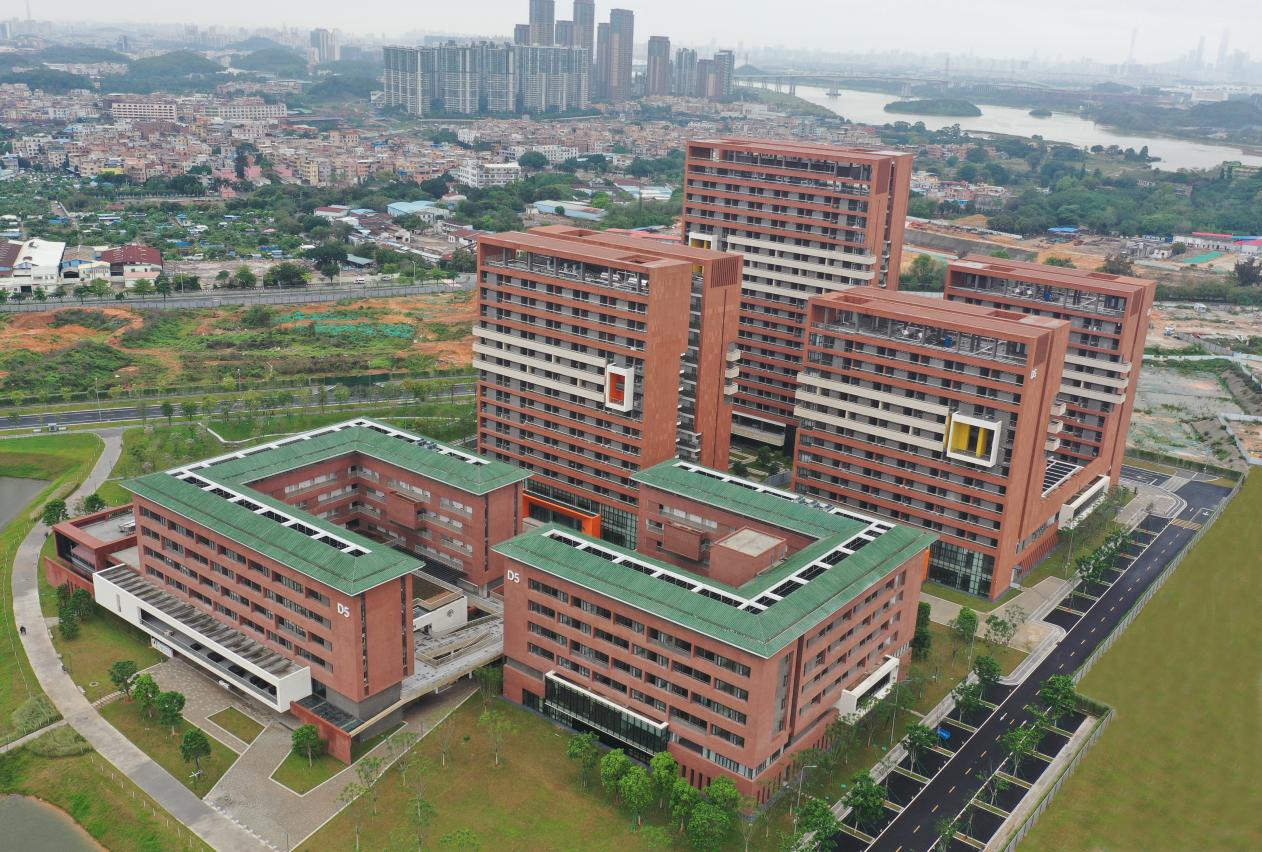Phase I of Guangzhou International Campus, South China University of Technology
Project introduction
Phase I of Guangzhou International Campus, South China University of Technology is the first ultra large prefabricated building project of Guangzhou and a prefabricated building demonstration project of Guangdong Province. Its prefabrication rate is higher than 60% and the prefabricated building is rated Grade A. With a gross floor area of 152,000 square meters and building height ranging between 28.7 meters and 75.5 meters, the buildings consist of 1 floor under ground and 6-18 floors above ground. The main structure is a prefabricated monolithic frame - shear wall structure. Components including columns, primary and secondary beams, balconies, floor slabs, shear walls, insulated sandwich exterior wall panels, interior wall panels, and sunken bathroom are prefabricated. As a demonstration project for external publicity designated by Guangzhou Municipal Housing and Urban-Rural Development Bureau, it receives many visits made by local enterprises and government departments.







