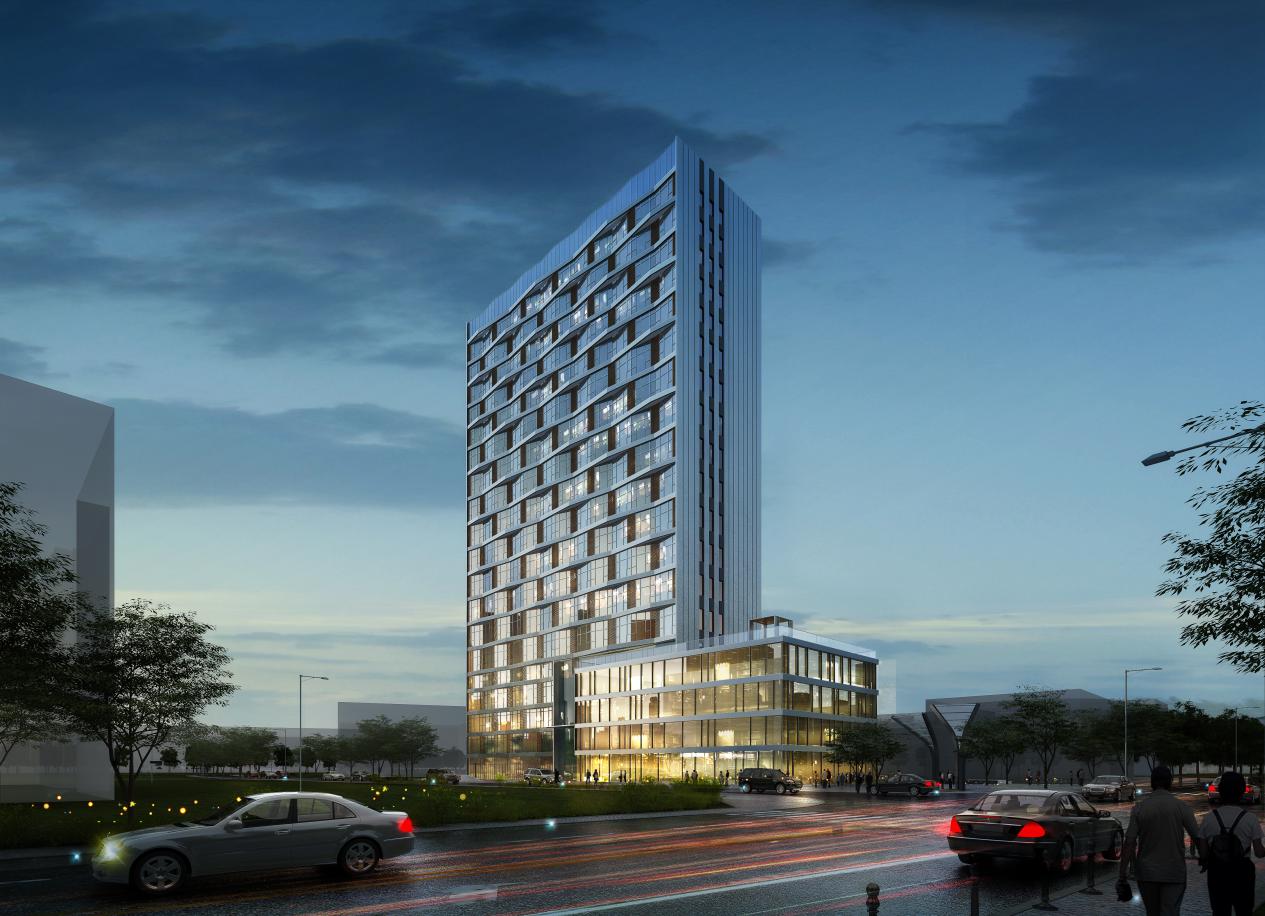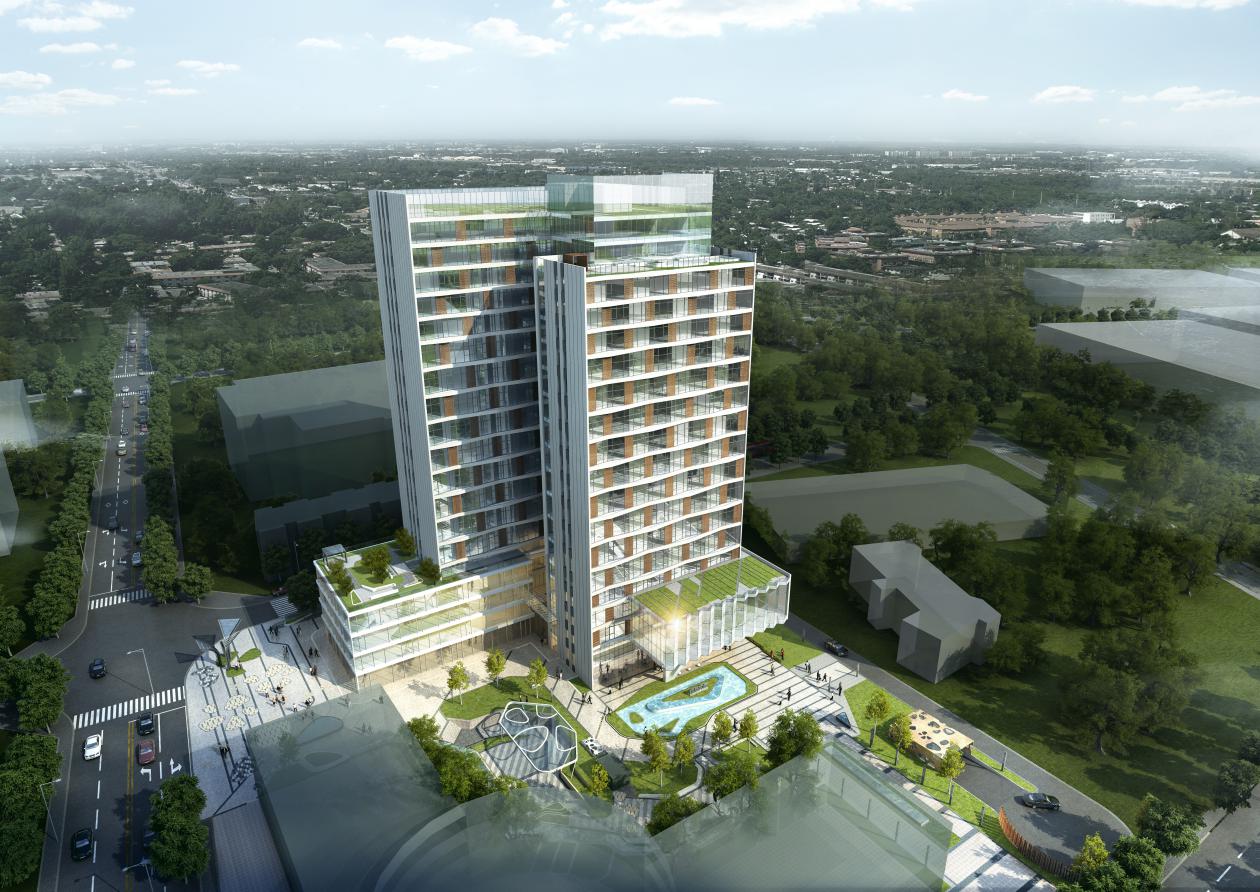Hengsheng Tower
Project introduction
Hengsheng Tower is the first demonstration project of high prefabrication rate of Guangzhou City and a prefabricated building demonstration project of Guangdong Province. The prefabrication rate of typical floors is as high as 78.9%. With a gross floor area of 44,000 square meters and a building height of 78.5 meters, the building consists of 3 floors under ground and 19 floors above ground. Its main structure is a prefabricated monolithic frame - cast-in-situ shear wall structure. Components including columns, primary and secondary beams, composite floor slabs, balconies, stairs, and part of the shear walls are prefabricated, and the external enclosure structure is a unitary glass curtain wall. The following key technologies are used: continuous stirrup, prefabricated frame node deepening, prefabricated master & auxiliary beams, shear-resisting end plate, full grout-filled sleeve connection, and BIM aided design. As a demonstration project for external publicity designated by Guangzhou Municipal Housing and Urban-Rural Development Bureau, Hengsheng Tower receives many visits made by local enterprises and government departments. This allows GMC to fully play a model and pioneer role in the industry.







